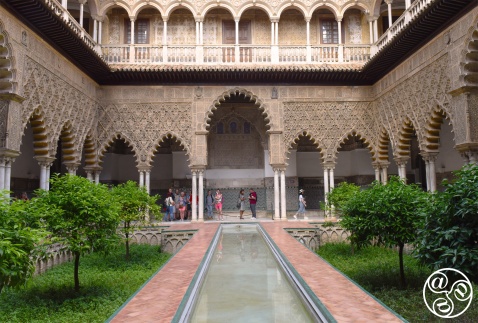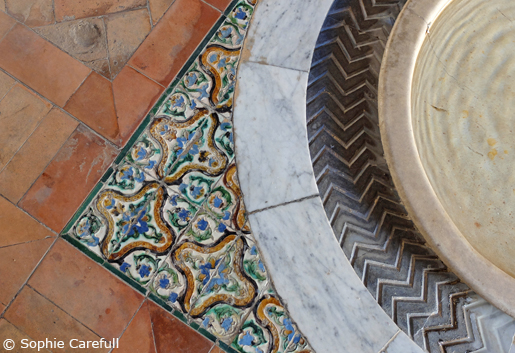
The Alcázar of Seville Moorish Architecture © Michelle Chaplow |
|
Moorish Alcazar
In the 10th century, the seat of power in Andalucia for the ruling Ummayad caliphate was Cordoba. From the 11th century the region devolved into taifa states, of which Seville was one, ruled at first by Abderraman III. In 1147 the Almohad dynasty arrived, aiming to return the region to stricter adherence to Islam, and declared Seville as its capital.
The construction of the Alcazar started in the 11th century under the Abbadid dynasty, most famously the poet king Al-Mutamid, followed by the Almoravids and then, in the late 12th century, the Almohads, who also built the Giralda and Torre de Oro.
It was called Al Qasir Al-Mubarak, or the Blessed Palace.
Fortunately for us, some buildings of the Alcazar dating from this Moorish era can still be seen preserved in their original (or almost original) state.
The Alcazar has 10 patios in total, all dating from the Moorish period.
Muralla (Fortified Walls)
The Alcazar’s walls themselves date from the 11th century; look out for the unused doorway in the exterior of the walls, on calle Joaquin Romero Murube, near Plaza de la Alianza. The Alcazar tower on this plaza holds a camera repair shop.
Patio del Yeso (Stucco Courtyard) and Salon de Justicia (Hall of Justice)
As you go into the main palace complex, just before the Almohad wall (which separates the Lion’s Courtyard by the entrance from the Hunting Courtyard), you will find this patio and hall dating from the Almohad Caliphate.
Salon de Justicia (Hall of Justice)
This is the first hall you visit, up some steps to the left just before the Almohad wall.
This qubba or square reception hall has a 24-metre-high ceiling, beautiful yeseria stucco work on the wall, and on the floor is a small channel carrying water from a central fountain to the patio pool outdoors.
Although the hall was built by the Almohads, King Alfonso XI reconstructed it in the 14th century with an octagonal mudejar coffered wooden ceiling featuring mocarabes, or 3-D wooden pieces, and also adding the stucco decoration.
The room is so-called because this was where Alfonso’s predecessor Pedro the Cruel judged those standing trial (see Mudejar Alcazar).
Look out for intricate ceramic tiles with floral designs on the floor.
Patio del Yeso (Stucco Courtyard)
The outdoor courtyard has a central pool surrounded by hedges, with an elaborately decorated arcaded gallery to the right. Exquisite stucco polylobed arches, and inset horseshoe arches, are flanked by beautiful porticoes with lattice design above the columns. Behind the gallery are bedchambers and other salons, which are not open to the public.
The lattice designs are called sebqa, and were rigorous and austere in style to reflect the religious purity advocated by the Almohads. No living being could be pictured in Islamic architecture, so geometric and botanical motifs were used.
Such courtyards were essential to Islamic residences, as the central spaces around which domestic life took place. Different rooms were accessed from the courtyard, whose pool, flowing water channels, and plants helped to cool the air temperature.
This patio was the residence of Pedro I in 1358 before the construction of his new palace. The courtyard was rediscovered in 1885 and restored in the 20th century.
Another Moorish-era building is the Carlos V pavilion - see gardens.
Two other important patios, the Patio del Crucero and the Patio de la Casa de Contratacion, also date from the Almohad period.
Patio del Crucero (Crossing, or Transept, Courtyard)
This courtyard leads to the Gothic Palace, and is connected to the Patio de la Monteria by a porticoed gallery.
When it was originally designed in Moorish times, the courtyard had two levels: the upper one with two crossed walkways and four more around the edges, and the lower with vaulted galleries.
A long pond stretched across the patio’s lower level, surrounded by four gardens with aromatic plants and fruit trees. The tops of these trees were on the same level as the upper walkways, making it convenient for people to pick the ripe fruit.
The Lisbon earthquake in 1755 damaged the courtyard’s structure, and the lower part was filled in.
Today the patio has a cross layout, with four parterres.
On the ground, you can see the skylights which allow light and air into the Baños de Maria Padilla below (see Alcazar Gardens).
The courtyard of the Casa de Contratacion is unfortunately not accessible to the public. You can see a photo of it here.
Earlier remains
Underneath the central area of the Patio de Banderas (the square where you exit the Alcazar), the remains of an Iberian settlement have been discovered, including cooking utensils, as well as later Phoenician and Roman buildings.
This site is still to be fully excavated, but the plan originally was to cover it with glass, so that visitors could walk across and see the remains under their feet.
In addition, remains of the Al-Mubarak palace of Al-Mutamid have been discovered inside a house in the Patio de Banderas (number 8).
Tickets for the Alcazar
Book Tickets for the Alcazar
Guided tours of the Alcazar
Book Guided tours of the Alcazar
 |
| Hand-painted tiles and water fountains adorn Seville's grand Alcazar. |



